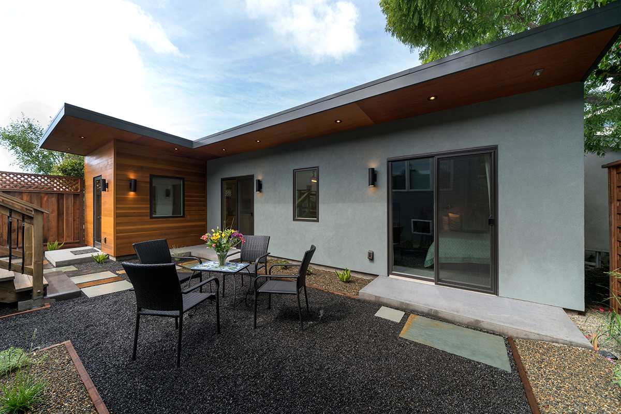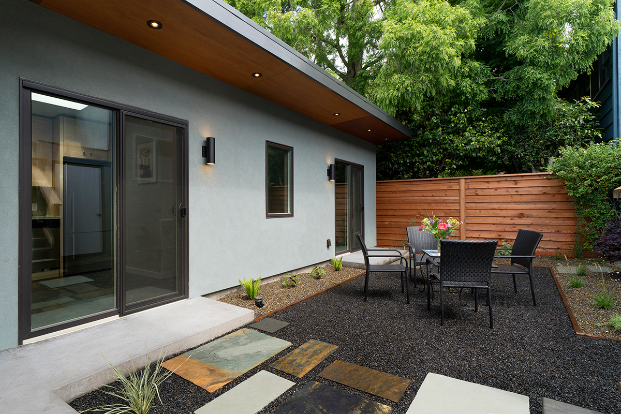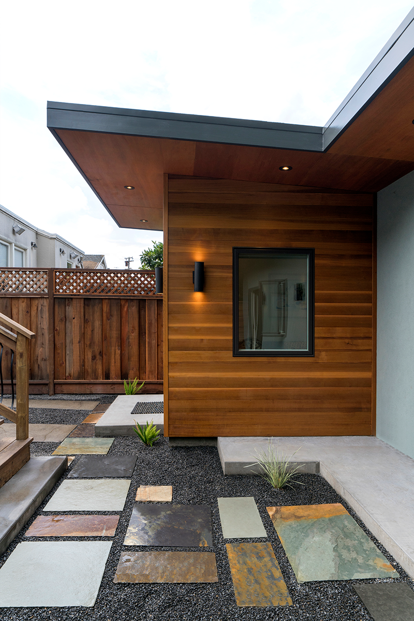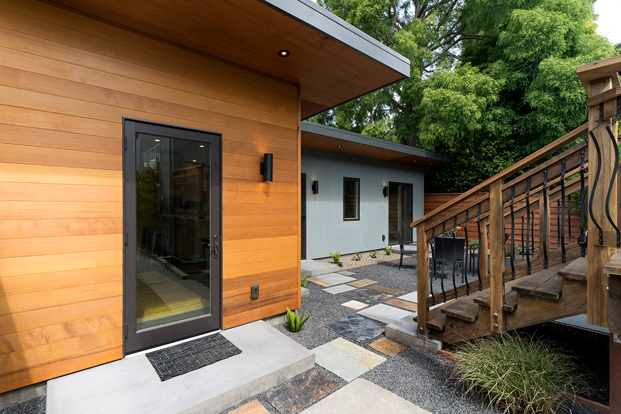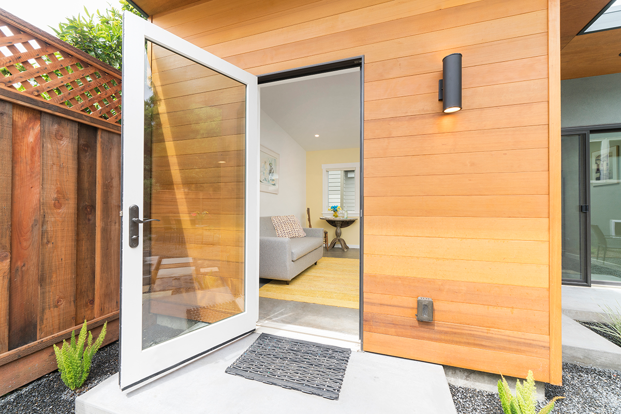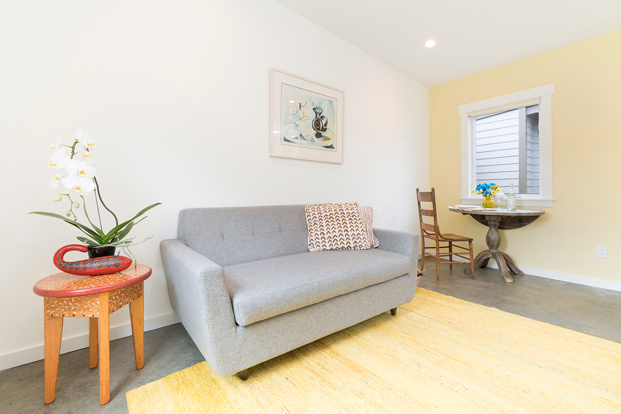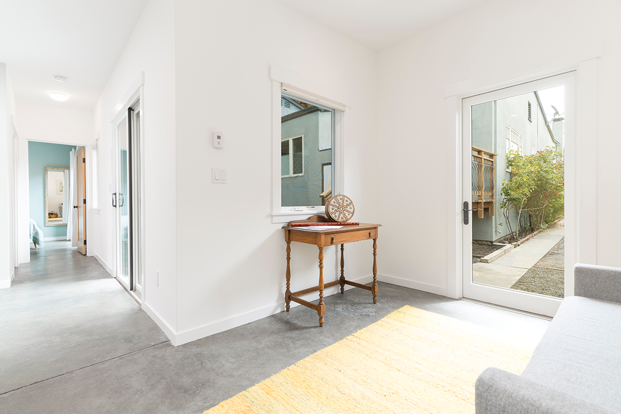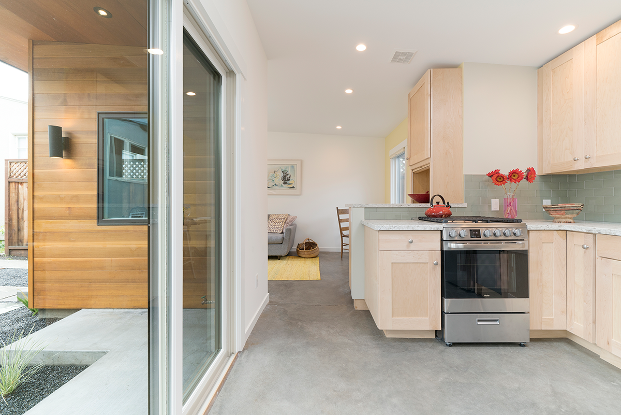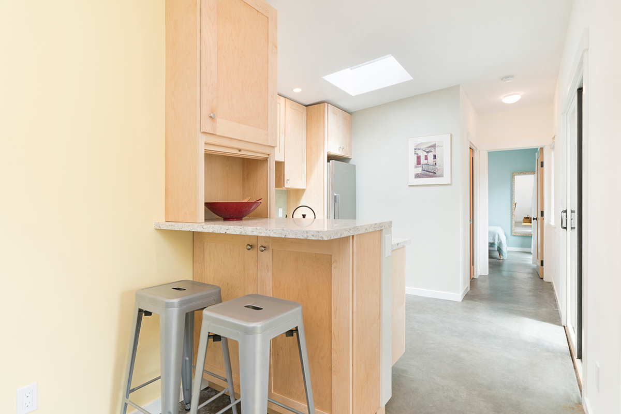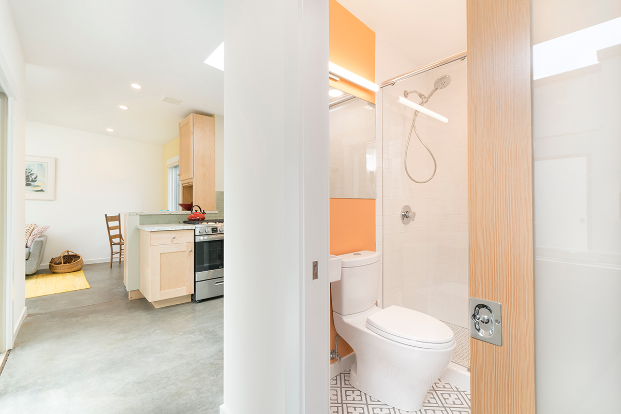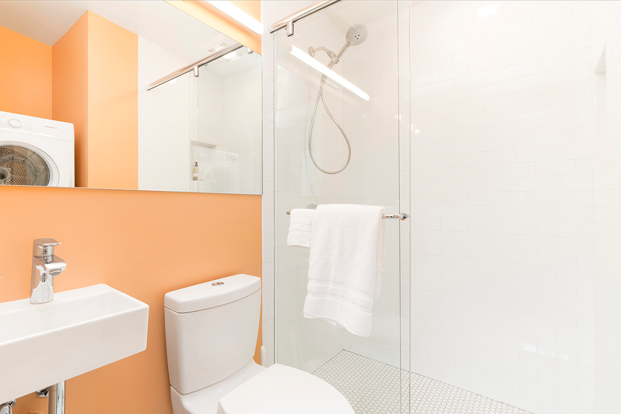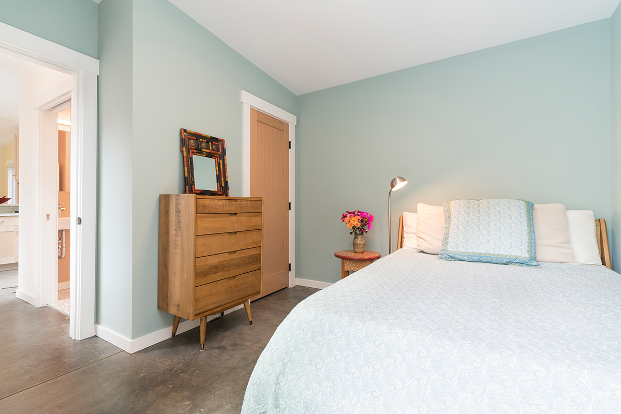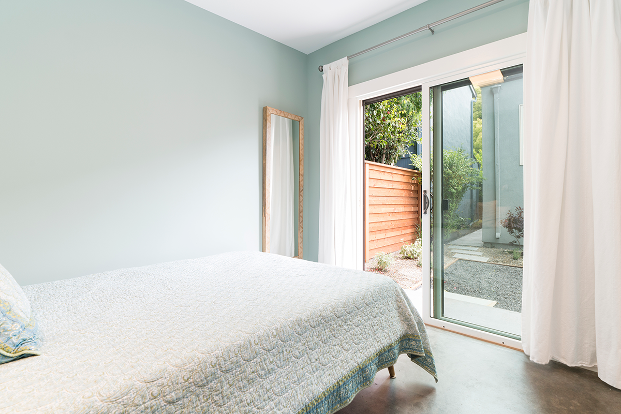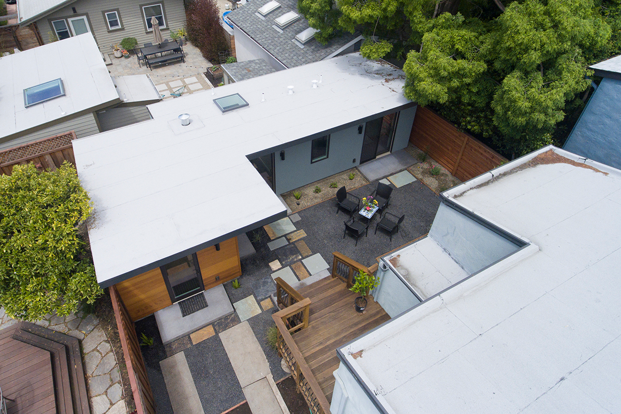Backyard Cottage for the Jetset Life
Maxable spoke with Dan McDunn to get the scoop on one of our latest projects, which was built with a very specific lifestyle in mind. In the interview, Dan explained that our client wanted to not only maximize her backyard lot coverage by replacing an existing building, but also design a small home that she would love to live in herself while traveling more in her golden years. Now she rents out her main house, producing a little cash flow and greatly improving the value of her real estate — a very smart use of her capital.
The full interview can be found below our gallery of the project. Maxable is an ADU advisory organization that helps homeowners navigate the waters of ADU permitting and legislation in California. The full interview was originally published here.
How did the idea first come to your client?
The owner of the house is actually moving into the ADU and renting out the main house which will bring her total housing costs down so that she can travel more.
She’s in her 70s which is a great time in someone’s life to downsize and explore the world. She figured that since she’ll rarely be home she won’t need all of that space of her main home anymore.
I thought this was a brilliant idea and has been my favorite use of an ADU I’ve heard so far! I’ve been in the industry for many years and have heard every reason for building an ADU from housing an elderly family member to using it as a guest house for holidays but this one definitely is a new one I’ve heard.
It just goes to show how versatile an ADU can be. There are really so many uses for one if you decide to invest in adding one to your home.
How did you get connected to your client?
We were building an ADU for her neighbor that lived directly behind our client. It was practically in her backyard. She had stopped by one day to check it out and she was impressed with the work and that’s how we got connected.
I think this may have been how she got the idea of building an ADU in the first place.
We got to talking and planning and just a few months later, her construction began!
Due to the housing crisis that has unfortunately been going on recently, ADU’s have seen a massive increase in popularity.
The ADU market has really begun to materialize based on things that are happening at the state level so I’m expecting to see a lot more of these word of mouth instances in the near future. I see ADUs trending all over the news and social media.
What special requests did your client have and how did you cater to those requests?
With this particular instance, we had an existing space that we had to design into rather than designing our own footprint. She had a somewhat antiquated detached garage on her property and we had to figure out how to fit a one bedroom apartment with the most usable square footage possible into this space.
The designer was able to fit a nice small bathroom, stackable washer and dryer, and a kitchen and living room area that comes together into one open space. Unlike a proper design exercise where we design to the client’s needs, in this case, we had to make the client’s needs fit into the existing building’s footprint.
What were some of the biggest challenges that you had with building this ADU?
The biggest challenge that I face with almost every ADU in California is getting permits. Despite the changing regulatory environment from the state level the municipality still will tie you up for several months.
From the construction perspective, we did have to maintain some semblance of the original structure on the property line walls but that was just a minor inconvenience. Overall the construction itself wasn’t complicated.
This is also why it’s so crucial to work with teams that have ADU experience. Otherwise, you might find yourself in an ADU nightmare, like this unfortunate homeowner.
What were your favorite features that you added to this ADU?
I’m personally a big fan of the exterior cladding choice. We chose a really nice western red cedar which is one of my favorite materials to work with.
I also really loved the eaves that make up the front of the front of the building. They’re a little over three feet and provide a bit of shade which is a design element that I really appreciate.
We also used a really nice colored concrete leading up to the front door. For that, we used a simple material that I use for most of the ADUs that I’ve built. It’s inexpensive but is a great durable material that also looks great on most buildings.
What advice do you have for anyone that is thinking about building an ADU?
What I tell most people when they ask that question is to hire professionals from the local market. There’s no doubt that there are great designers and construction crews everywhere but only your local professionals will know how to navigate through the permits and regulations process of the area in the easiest and quickest way.
My company has mostly focused exclusively on the Inner East Bay market and over the years we have really been able to do our research on this area in particular. Most of our projects go very smoothly because of this.
Every city has its own permit processes for these types of projects, so it’s critical to find someone that has experience within your local area.
Lastly, there’s a big difference between whole house remodeling and ADU construction, so look for professionals that specialize in ADUs. You wouldn’t hire a dentist to do heart surgery! The same concept applies here.
There are major differences in the permit process for any project which why it is so critical to hire ADU specialists.
Any closing remarks?
From an investment perspective, an ADU is one of the best ways to deploy capital into your home. An ADU adds square footage, incredible flexibility for your own real estate, and potential for additional income.
Put all of those things together and you have the capacity to turn your property into a great investment.
Click here to request a call from Dan to discuss your own ADU project.

